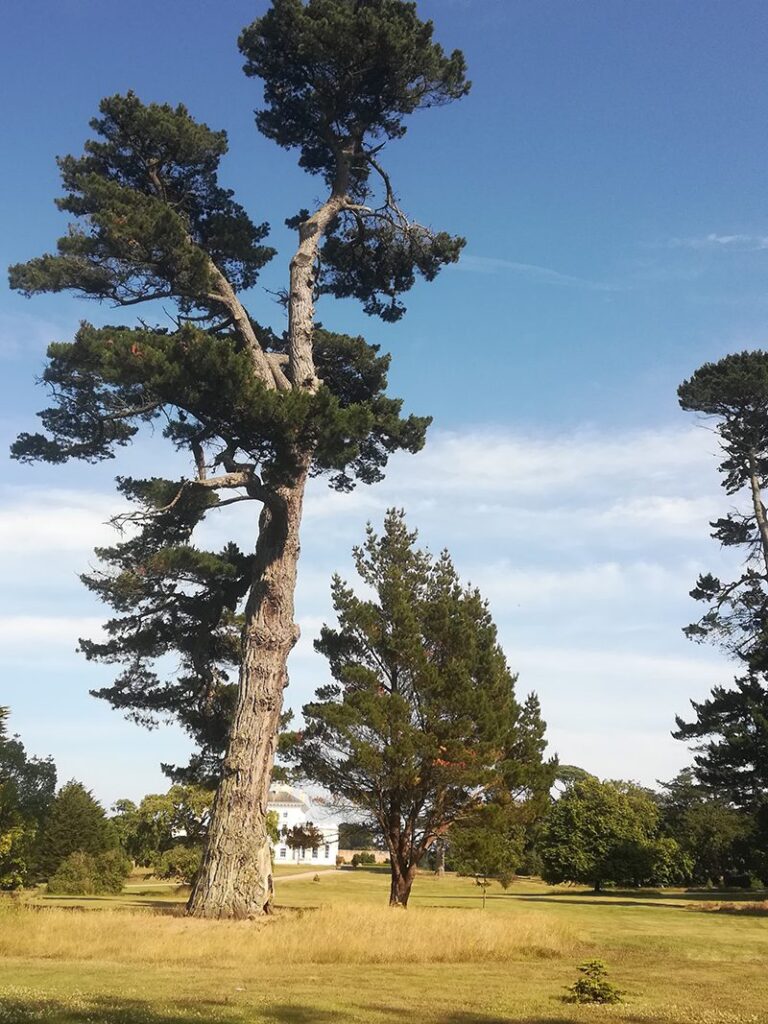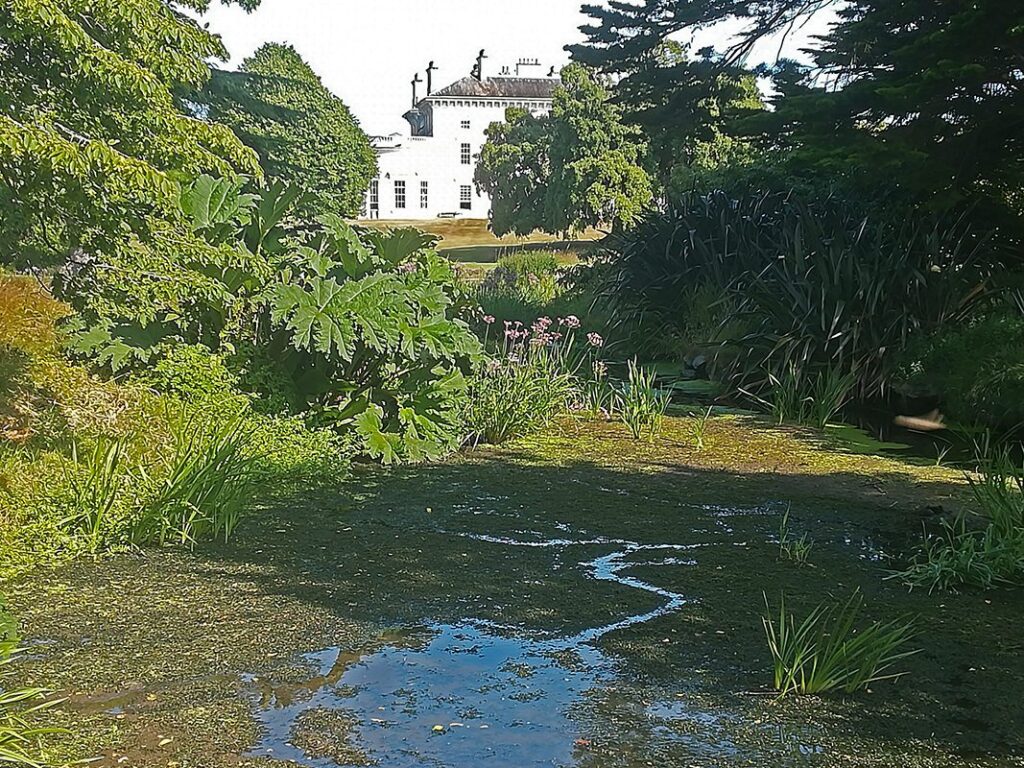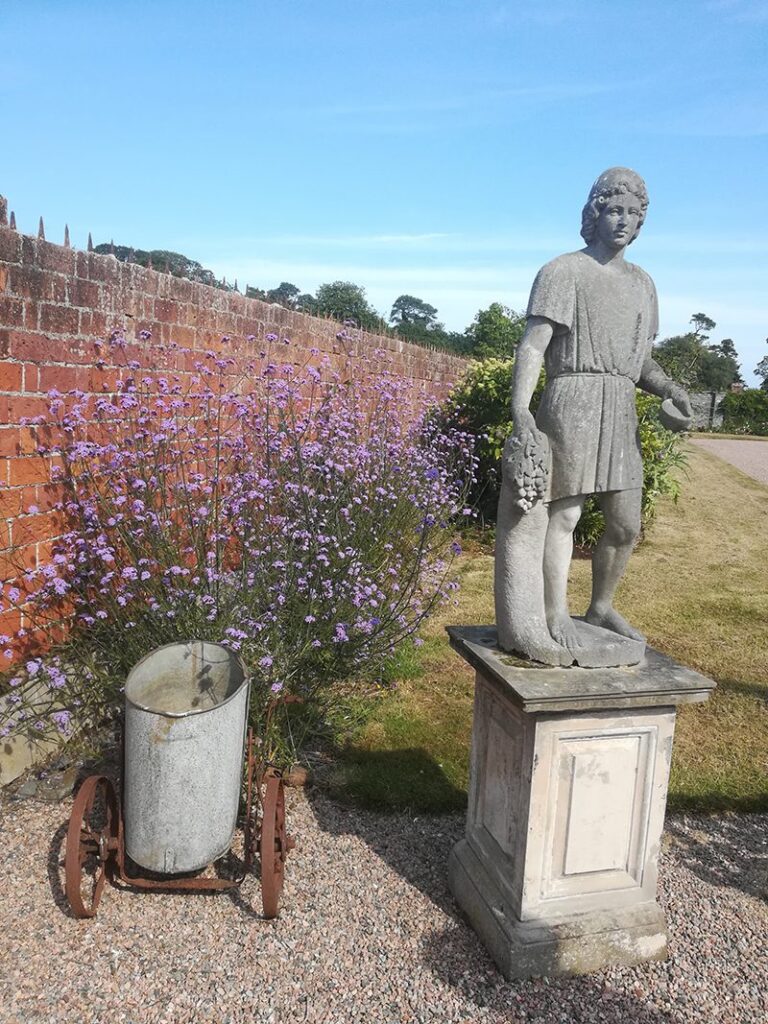A sunny day with temperatures in the mid to high twenties combined with a cooling fresh breeze was perfect for the IGPS visit to Ballywalter Park, hosted by Lord and Lady Dunleath.
Andrew Mulholland, the first Lord Dunleath, planted the thirty acres of pleasure grounds with around 95,000 trees and shrubs in the mid-1840’s. The magnificent mature trees and shrubs that remain in the parkland frame the house from all angles. There have been some losses in recent years (e.g. a mature Pinus radiata) but more recent additions such as a small stand of Swedish birch (Betula pendula subsp. pendula ‘Laciniata’ also known as Betula Pendula subsp. pendula ‘Dalecarlica’) complement the older planting in other parts of the parkland.

The parkland also contains bridged steams, a lake, rockery and water garden, the whole effect giving the sense of a natural landscape that was there long before the first house was built.
The architect Charles Lanyon extended the older house adding two bow wings and a new third top floor which were completed in 1852. Of particular note inside is the inspired mix of older furniture, paintings and sculpture with mid-20th century and modern Danish lighting, furniture and furnishings. Floral arrangements (picked from a long cutting border, formerly a much wider herbaceous border, and the walled garden) dressed the rooms and added to the very homely and welcoming ambience.

The walled garden is a 2.8 acre plot containing a long central pergola, under-planted with perennials, annuals and roses, which leads to a large glasshouse. Behind this are other renovated glass houses against the back wall of the garden.
Areas of the walled garden have been left to develop as grass and wildflower meadow, while a selection of fruit trees (quince, medlar and apple) occupy other areas. The former rose garden will be reinstated in the walled garden, some older varieties still growing on the pergola.

Refreshments were served in the conservatory, a restored Lanyon design originally added in 1863, and taken outside to enjoy on a terrace in the glorious weather.
The visit was very much enhanced by the generosity of the hosts in sharing their knowledge and anecdotes about the past and present story of the estate in such an interesting and frank manner.

Text and photographs from Adrian Walsh.
